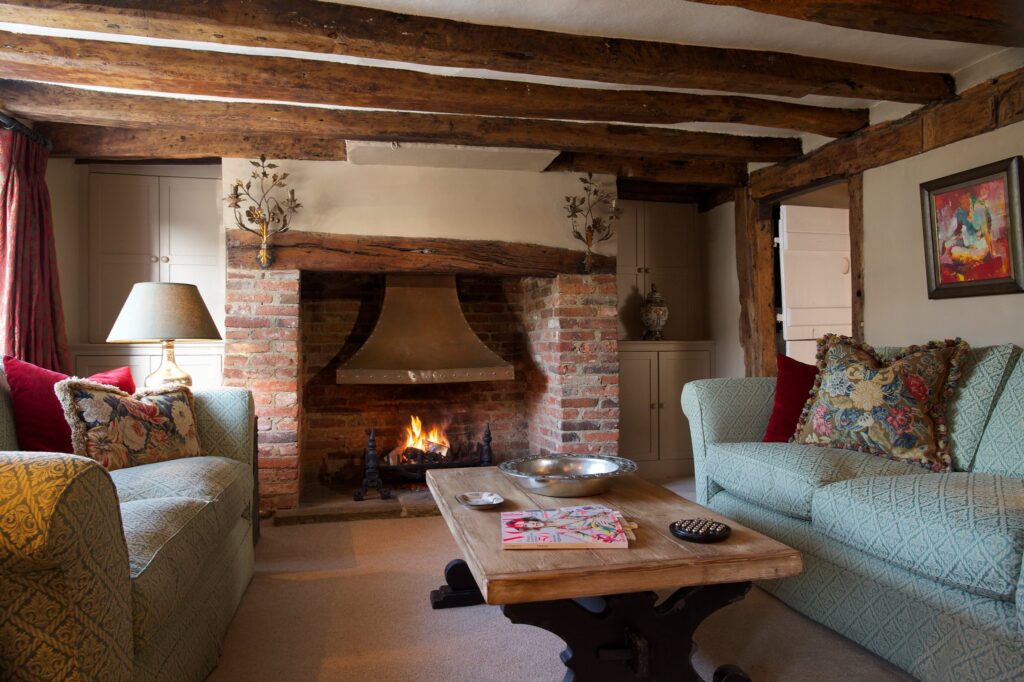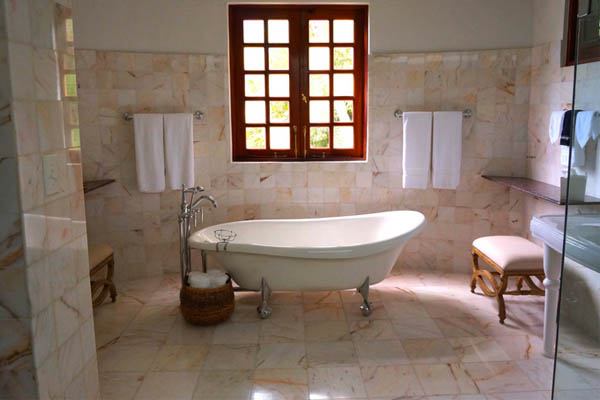This article aims to aid you in surmounting the formidable challenges often encountered when undertaking a barn conversion project. While it may seem daunting at times, with proper guidance, it can be navigated adeptly.
The chasm between the comfort standards required for animals and our contemporary 21st-century expectations of a habitable dwelling is substantial.
Step 1. Building Survey: don't skip salt measurements

This is one of the least known aspects of a barn conversion, but ignoring it might result in “mystery damp” and early plaster decay in your otherwise new and lovely barn conversion.
Let me explain: Barns keep accumulating organic byproducts for decades, and in some instances, for centuries.
Due to the absence of a damp proof course, rising damp transports decomposed organic matter and its salts, known as Nitrates, into the walls. It’s crucial to assess the extent of this contamination in your barn structure, because decades’ or centuries’ worth of poo and pee (excuse my French) means a LOT OF NITRATES.
Depending on climate conditions, salts will attract and hold onto more or less moisture all the time. When the weather is getting dryer, the salty masonry will want to let go of some moisture, when the weather is getting rainy it will absorb moisture, creating funny patches (often referred to as mystery damp).
Additionally, such salinity is causing a very erosive environment. Not many building materials survive it. Plasters on a salty wall start crumbling just after a few months and metals do corrode within a year or two, making a new renovation project necessary.
A meticulous and precise survey is crucial; otherwise, you might find yourself in a home plagued by cold walls, damp patches, and crumbling plasters — issues that could have been averted through the use of appropriate materials, precise specifications, and correct techniques.
Step 2. Structural Replacements and Repairs: avoid cement
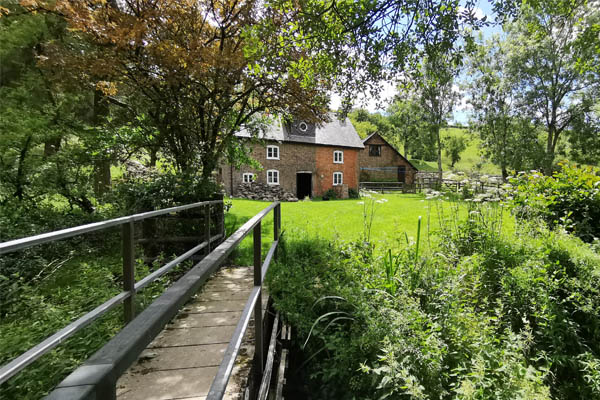
The use of cement mortars and embedding timber within cement can lead to moisture accumulation behind the cement, causing the encased timber to begin rotting.
During structural repairs, like consolidation, rebuilding specific sections of the building, or replacing timber, it’s imperative to adhere to the original breathable design. This involves utilising lime mortars, to ensure successful renovation without side-effects.
Step 3. Make the Structure watertight
This is where one would fix the roof, tidy up pointing, install new windows, a damp proof course and floors – to make sure one has a watertight and dry shell. Two different moisture sources can be distinguished in a barn conversion project:
Rainwater ingress, i.e. falling moisture (through roof leaks, bad pointing and bad or missing windows/doors, etc.), which is sorted out routinely with success. You probably won’t have problems with that.
The more challenging issue arises from soil evaporation, where moisture ascends from the ground through the floor or by means of rising damp into the walls. This form of moisture is less conspicuous as it primarily moves upwards in a vapour state, remaining invisible. However, when the vapour encounters cold surfaces, salts or tiny capillaries, it condenses into visible dampness. Soil evaporation, being a lesser understood facet within the industry, often leads to incorrect or neglected treatment.
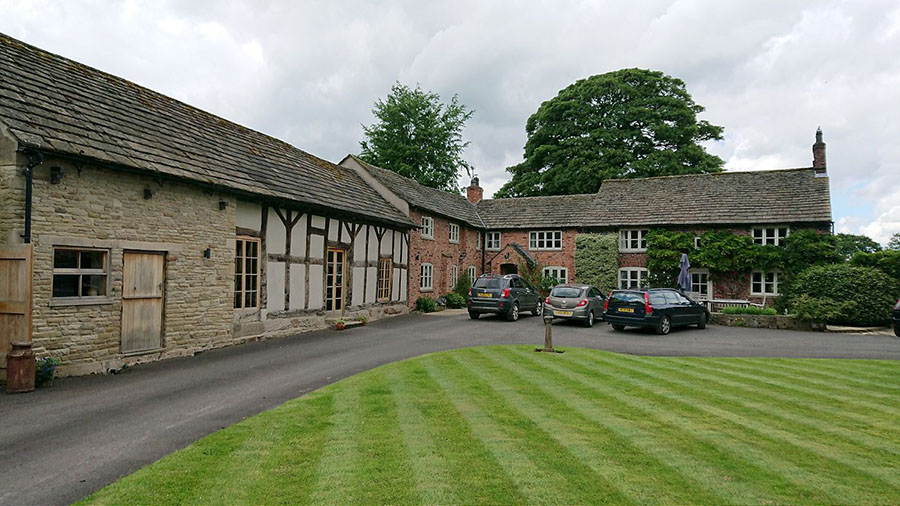
Step 4. Floors
The conventional method of flooring involves a membrane and cement screed, which isn’t ideal for barn conversions. This setup obstructs ground evaporation, leading to moisture accumulation beneath the structure. This moisture then migrates laterally, seeking evaporation points along the walls if no damp proof course is in place to impede it.
While installing a cement floor is a viable option, it’s crucial to plan ahead for the heightened risk of rising damp by designing wall treatments accordingly.
Opting for a breathable flooring type, like a lime floor or suspended timber floor, proves to be a better alternative. This choice significantly reduces moisture infiltration into the walls. It’s essential to reiterate that this moisture is often heavily contaminated with nitrates, a byproduct of decomposing animal waste. Consequently, preventing such moisture from permeating the walls becomes a priority.
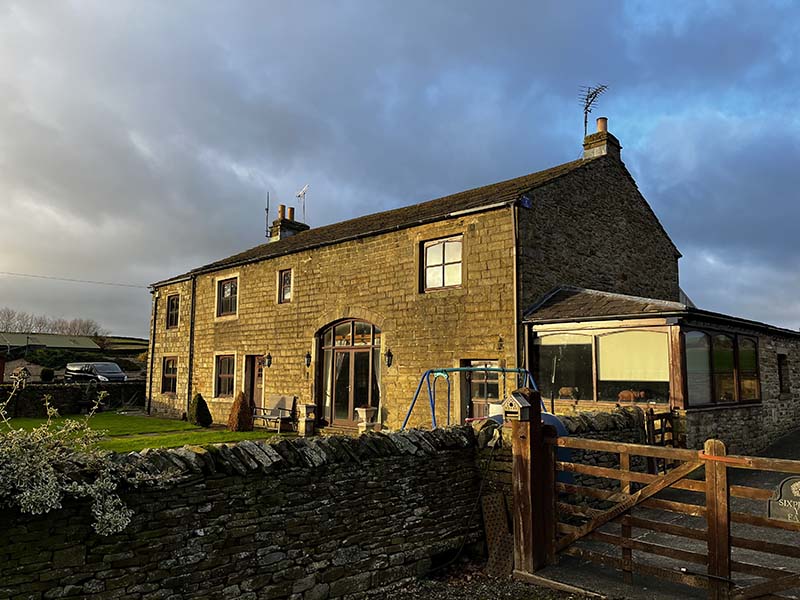
Step 5. Insulation, Plastering and Decoration
Building Control will require dry walls and a specific insulation standard to certify the barn conversion as habitable. Consequently, addressing damp issues and insulating the structure are imperative requirements.
Our expertise extends to providing conservation-friendly specifications, applicable even to listed buildings.
To provide an overview, there are essentially two viable options available for consideration:
1. Insulated stud walls. This option option is the “budget” option, especially if you’re aiming for a modern aesthetic.
This involves battening the walls out, installing insulating panels and plasterboard, albeit sacrificing some space from the living area.
You would start with stripping the wall back to bare brick or stone, clearing away any loose debris and rubble. It’s advisable to avoid the ‘dot and dab’ technique, which involves directly gluing the plasterboard to the solid masonry, as this accelerates salt migration, often resulting in damp spots at connection points.
Utilising timber or metal battens with a substantial ventilated air gap is recommended, ensuring meticulous care to prevent debris accumulation within the gaps, as demonstrated in the video above. This method prevents salts from transferring into the insulation or plasterboard installed atop.
For crumbly walls, applying a coat of Rinzaffo MGN lime plaster before employing metal or timber battening is advisable to consolidate the masonry.
2. Insulating lime plaster, when you are going for a traditional look or finish.
Salts tend to migrate into standard lime plasters, which may initially provide some buffering for a few years. However, this often initiates a continuous cycle of re-plastering, gradual deterioration, and further re-plastering.
This tendency likely led traditional builders to mistakenly opt for cement in the past. While cement is more resistant to salts, its use damages the building fabric, essentially encasing the walls in a manner that restricts breathability. Consequently, dampness persists, emanating from both the ground and external sources.
When dampness is unable to evaporate, it ascends, creating an environment characterized by coldness, dampness, and poor health conditions, ultimately jeopardising the structural integrity.
An optimal resolution involves employing a breathable and salt-resistant lime base plaster, such as the Rinzaffo MGN waterproof plaster, serving as an effective barrier against salt intrusion. Over this, additional thermal lime plaster coats can be applied for thermal insulation until the desired level of insulation is reached, followed by a breathable finish and decorative treatment.
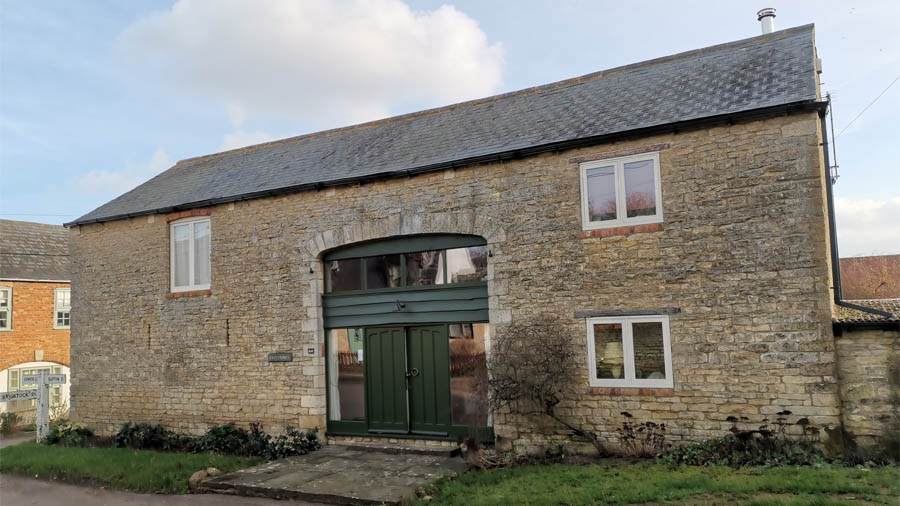
We are Here to Help
We understand that this is quite a substantial amount of information to absorb all at once. The team at Core Conservation is readily available to assist you with any specific queries or projects you may have, whether through written communication or over the phone, catering to your preferred mode of contact.




